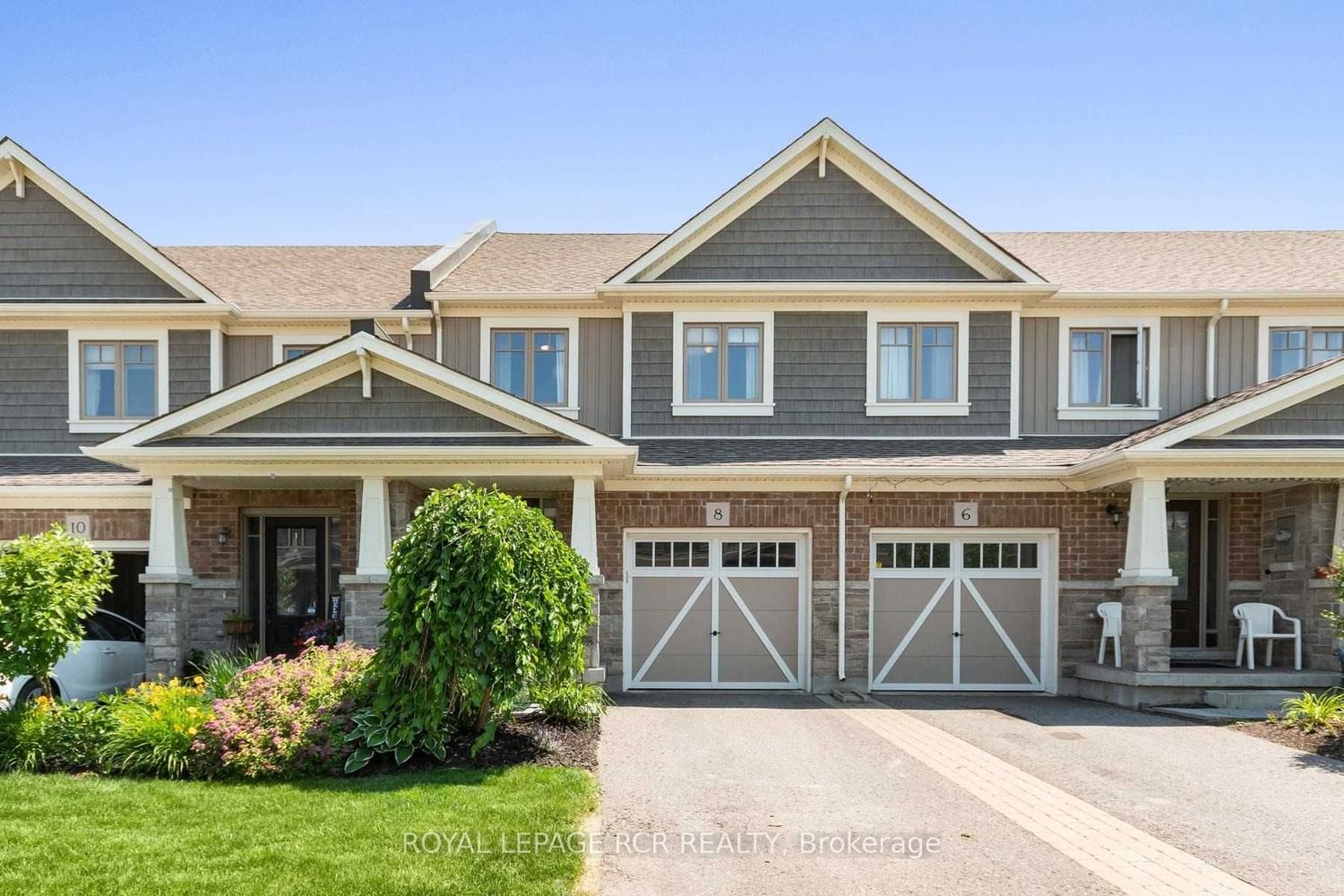$819,900
$***,***
3-Bed
4-Bath
1500-2000 Sq. ft
Listed on 1/17/24
Listed by ROYAL LEPAGE RCR REALTY
Step into elevated townhome living with noteworthy updates from top to bottom. At 8 Laverty Cres you'll be swept away by the care that has gone into making this home the perfect balance of thoughtful details & functional space. The entry foyer wows with a shiplap feature wall, & massive walk-in closet. Note elegant features such as the Wainscotting ('20), Potlights, & Updated Lighting ('23) as you enter the open concept main floor. The bright kitchen feat subway tile backsplash, S/S appliances, a convenient island, plus a dining area. The living room overlooks the fenced in backyard, where you'll find an impressive multi-level deck & polished landscaping ('21). The upstairs layout is ideal for families, with excellent sized 2nd & 3rd bedrooms, an updated main bath ('23), & a striking Primary suite with W/I closet & ensuite. Icing on the cake is the gorgeous lower level, which steals the show with its floor-to-ceiling fireplace feature, & add'l full bathroom. Move in & put your feet up!
Gemstone Exterior lights ('23), Updated Powder Room ('23), Fresh, Neutral paint ('23)
W7406464
Att/Row/Twnhouse, 2-Storey
1500-2000
6+1
3
4
1
Built-In
2
Central Air
Finished
N
N
Brick, Vinyl Siding
Forced Air
Y
$4,264.49 (2023)
103.43x19.35 (Feet)
